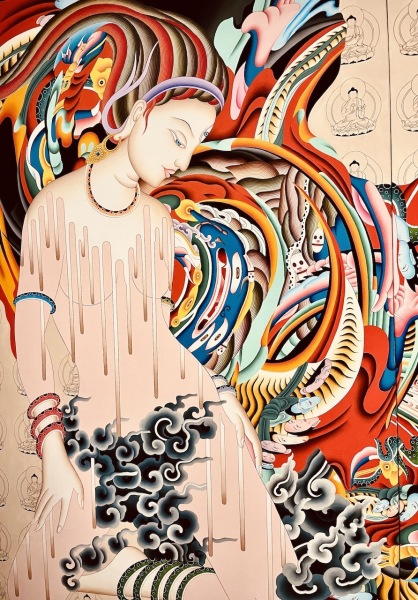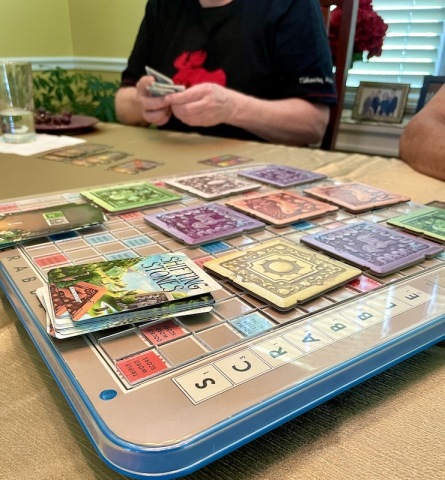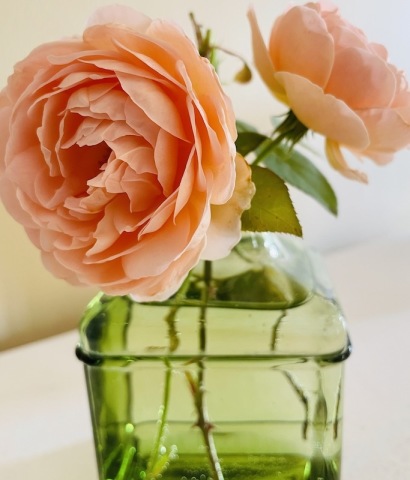I finally checked off a bucket list item to visit Fallingwater, the
Frank Lloyd Wright designed house in the Laurel Highlands area of Pennsylvania located a little over an hour outside of Pittsburgh. The owners were Kaufmanns - Edgar Sr., Liliane Sarah Kaufmann, and Edgar Jr. The house was always intended as a weekend getaway, not a full time living space.
It's a famous house because of its design, and it's well worth the visit. It is built into the hill, and OVER the creek, fulfilling FLW's desire for architecture to blend into the landscape. As with seemingly all of FLW's buildings, the roof leaked. The guide gave the story that at the first rainfall after the house was built, there were 50 leaks! Also the stone walls of the house are built into the hill, so the stone seeps water.
I saw a quote from Edgar Sr. calling the house "Rising Mildew" instead of Fallingwater, and I can confirm that there was water seeping into the stones, and on the tile upstairs. The guide said that the rain today would cause ceiling leaks tomorrow.
Also, at one point the cantilevered terraces had to be repaired because they were in danger of falling down. The steel beam supports were not sufficient for the job. Also when the terraces were built, they were built level -- evidently with cantilevered terraces, they should have been sloped up a little to account for later sagging.
The guide was great, and I learned a lot. Again -- well worth the visit!
I also didn't realize there would be a 'gay angle' here. Edgar Jr. was an artist/architect whose life-partner (as the guide described him), Paul Mayén was also an artist/architect. After Edgar Jr. died and before Paul died, Paul designed the visitor center for the property. Both of their ashes are scattered on the Fallingwater property.
Maybe because I was primed to be interested in Edgar Jr. because he was gay, I actually felt drawn to his part of the house -- his bedroom, terrace, and the hallway where he moved his bed. The guide didn't give a complete explanation for the move, but it seemed related to sunlight. I also think where he slept had an airier feel to it, in addition to more sun.
It was raining for the first part of my visit. At first I thought that might be a problem, but the property is so lush and wet with thick trees and the creek that I think the rain was perfect! This shot is taken from the area labeled on the trail signpost as "The View". I like the foggy/rainy quality along with the creek and trees here --

This shot was taken from the bridge. See the stairs? They come from inside the living room all the way to the creek. I love that!

Another view from actually inside the living room looking down to the creek.

This is in the living room. See the stone sticking out? That was already there, and FLW just incorporated it into the design.

Living room --

On the living room terrace, looking back towards the house.

Narrow stairways. The guide made the point that FLW designed to guide you where he wanted you to go -- living room, out onto the terraces, etc. And other parts of the house were narrow, low ceilinged, and dark -- to push you outside or into the living room.

I was sort of fascinated by this canopy covering the walkway to the addition. It was designed all in 1 piece and installed in one piece. It mimics the creek waterfall.

The Kaufmanns had wanted a swimming pool, which didn't make it into the first phase. So it is located outside the guest rooms in the addition.

Picture of "The View" taken after the rain cleared --

This makes my 3rd FLW property visited. The first 2 were the Pope-Leighey "Usonian" house in Northern Virginia, and Taliesin West, FLW's studio and school and winter living space.

























































